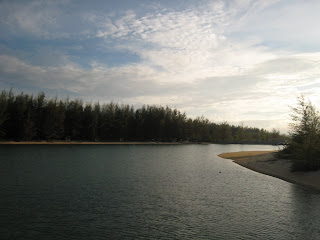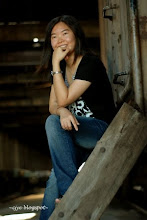THE RETREAT HOUSE
BRIEF
To built an ideal studio-house consist of studio, living, and sleeping space. An inspirational site-an idyllic hill top surrounded by gently sloping tropical grooves at Merang Beach, Terengganu was chosen. The beach studio-house should manifest a modern contemporary philosophy with harmonic relationship to the site.THE CLIENT
A professional and fully time artist in Johor Bahru, Encik Ahmad Zakki Anuar who like his house to be close with the nature. Also, he request a big verandah or courtyard which blended to the landscape.
My Approach
The form of the retreat house was inspired by the natural element which is the contour line of the land. The contour line represent the unequal height of the land like the spiral form going up with the different level.
By using the spiral form, its like placing the house on the perimeter of the site which can maximize the potential of the view, while minimizing the impact on the landscape.
On the other hand, it made every spaces won't get overall view.With the staircase going up, the are different amazing views.
Also, the site offer the best view such as the sunset and sunrise scenes and the beach view additional with the breeze of the wind which can chase away the stress of the life.




























